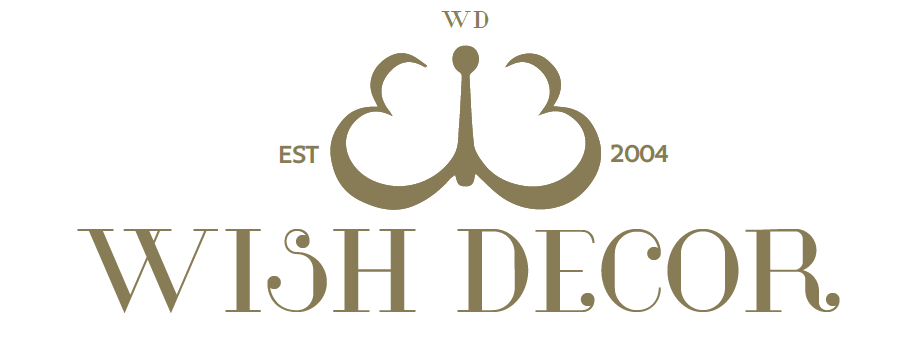OUR PROCESS

Our goal is to make the design process an enjoyable one for our clients. Having a clear and streamlined process is a huge part of how we achieve that. Whether we are working on the whole home or a single room our steps remain the same. In order to best serve our clients we offer fixed fee proposals split in the following phases.
The Consultation

The key to the success of any project is ensuring that the finished interiors are a true reflection of our client's requirements and aspirations. Every project begins with a consultation which is typically a 2-3 hour on-site meeting. Whether your project is a new build, a home extension, renovation or an interior decorating & furnishing project, this is an essential step. During this stage, we take the time to familiarize ourselves with the areas you wish to remodel, understand the scope of the project and your design goals, and understand how you wish to use each area and how you would like it to function. We define your personal design style and discuss your timeline & budget. We offer ideas & suggestions, and address any design questions or concerns you may have. After the consultation, we send you a detailed proposal outlining the project scope as we understand it and an estimated design fee for the next steps of our process.
Design Concept & Development

This is the research & design phase where we present you with design concepts consisting of floor plans illustrating proposed furniture layouts and mood board presentations containing samples of all proposed finishes, furnishings and any custom cabinetry that may be required. If your project involves mostly furniture and decorative elements we will present you with a selection of fabrics, flooring, wall colors, drapery, furniture, lighting and accessories. If your project involves construction, we consult on your architectural or builder's plans, and we meet and discuss with trades and contractors to firm up the possibilities. We offer architectural floor plans, elevation drawings, cabinetry & millwork, and lighting plans. We'll source interior finishes, spec hardware, lighting and plumbing fixtures, and furnishings for your home and present you with the new design vision.
This is a very collaborative stage and we invite our clients to give as much feedback as possible to ensure we are on the right page.
Detailing

After the design concept has been approved, we progress to the design detail stage. We prepare final custom furniture, cabinetry and interior architecture drawings for fabrication or construction, along with all final finishes, furnishings and accessories for clients to approve. At this stage we will also present an itemized breakdown of costs in line with the agreed budget.
Implementation

During the build or renovation process, you can expect ongoing communication and site visits as needed to ensure our designs are being carried out to their exact specifications and the project is progressing as planned. We're on hand throughout the entire process to answer questions and provide clarity for your general contractor & trades. We also provide assistance with purchasing & procurement of inventory.
Styling

Finishing touches make all the difference. The styling phase is what adds the personality & warmth that brings spaces to life and make them truly feel like home. We help elevate the different rooms of your newly designed interior with all the finishing touches of soft furnishings, decor and thoughtfully curated interior details that reflect your personal style to ensure a perfectly polished space ready to enjoy.
Let's Get Started!
Interested in working with us? We are always happy to receive inquires about potential projects. The design studio is located in Montreal, Quebec, Canada, but we are available for projects throughout Canada and the United States. Please fill out your contact details below, along with a short message about your project and we will get back to you with the next steps.
